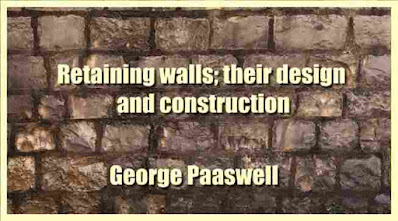Retaining walls; their design and construction - PDF book by George Paaswell
Retaining walls; their design and construction
The presentation of another book on retaining walls is made with the plea that it is essentially a text on the design and construction of retaining walls. The usual text on this subject places much emphasis upon the determination of the lateral thrust of the retained earth; the design and construction of the wall itself is subordinated to this analysis.
Without gainsaying the importance of the proper analysis of the action of earth masses, it is felt that such is properly of secondary importance in comparison with the design of the wall itself and the study of the practical problems involved in its construction.
It is the purpose of the first chapter to present the existing theories of lateral earth pressure and then to attempt to codify such theories evolving a simple, yet well-founded expression for the thrust. An attempt is made to continue this codification throughout the theories of retaining wall design so that a direct and continuous analysis may be made of a wall from the preliminary selection of the type to the finished section.
Such mathematical work as is presented is given with this essential object in view. Under Construction, the advantage is taken of a classic pamphlet on Plant issued by the Ransome Concrete Plant Co. (which pamphlet should be in the possession of every construction engineer) to illustrate the principles of proper plant selection. \
A retaining wall is a structure exposed to public scrutiny and must, therefore, present a pleasing, but not necessarily ornate appearance. Since, in the case of concrete walls, the appearance of the wall is dependent upon the character of the concrete work, it is. essential that the edicts of good construction be observed.
For this reason, the modern development of concreting is presented fully with frequent extracts from some of the recent im- portant reports of laboratory investigators. It is hoped that proper credit has been given to the authors of all such quoted passages, as well as to other references used. A vast amount of literature exists on the subject of retaining walls and earth pressure (see bibliography at the end of the book), and in view of the absence of a proper collation of all this material, there is, of course, much duplication of the analysis.
It is hoped that before future studies are made of earth pressure phenomena, an attempt will be made to examine existing literature and that a due appreciation will be had of the subordinated importance of the determination of lateral pressure. I must take this opportunity to thank Mr Arthur E. Clark, Member, Am. Soc. C. E., for his patient reading of the text and his many helpful hints. To Mr F. E. Schmitt, Associate Editor of the Engineering News-Record, I am deeply grateful for your encouragement and aid in preparing the book and in arranging the subject matter in a logical and clear manner.
Some contents:
PART I
DESIGN
DESIGN
CHAPTER I
EARTH PRESSURES 1
History of the various theories of earth pressure Exact analysis of the action of earth masses The ideal earth and the fill of actual practice The two theories Rankine's Theory Coulomb's method of the wedge of sliding Various other methods of thrust calculations Experimental data Wall friction Cohesion. Surcharge Pressure on cofferdams Pressure of saturated soils Sea walls Problems.
CHAPTER II
GRAVITY WALLS 42
Location and height of wall General outline of wall Two classes of walls Fundamental principles of design Concrete or stone walls Thrust and stability moments Foundations Distribution of base pressures Factor of safety Footing Direct method of de- signing the wall proper Revetment walls Problems.
CHAPTER III
REINFORCED CONCRETE WALLS 79
General principles Preliminary section Distribution of base pressures Tables and their use Theory of the action of reinforced concrete Bending and anchoring rods Vertical arm Footing Toe extension Counterfort walls Face slab Footing Counter-fort Rod system Problems.
CHAPTER IV
MISCELLANEOUS WALL SECTIONS 122
Cellular walls Hollow cellular walls Timber cribbing Concrete cribbing Walls with land ties Walls with relieving arches Parallel walls enclosing embankments Abutments Box sections
subject to earth pressures Advantage of the various types of walls Problems.
CHAPTER V
TEMPERATURE AND SHRINKAGE. GENERAL NOTES 151
The general theory of the flow of heat and the range of temperature in concrete masses Shrinkage Settlement Expansion joints Construction joints Wall failures.
PART II
CONSTRUCTION
CONSTRUCTION
CHAPTER VI
PLANT 165
Relation between plant and character of works Standard plant layouts Sub-division of field operations Mixers Distribution systems Examples of plant layouts.
Download Retaining walls 8.6 MB










